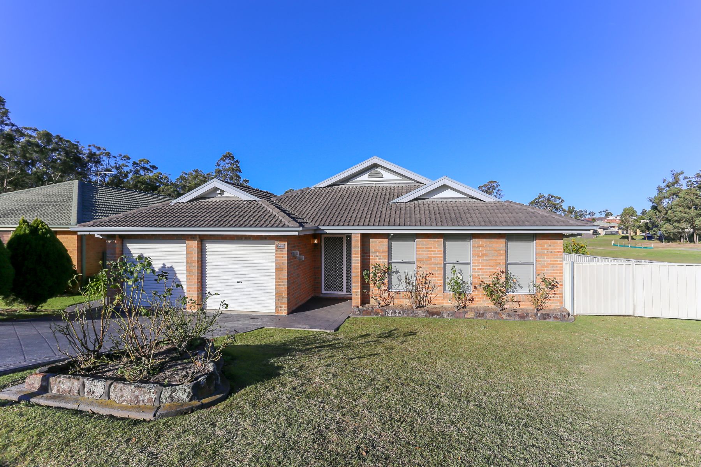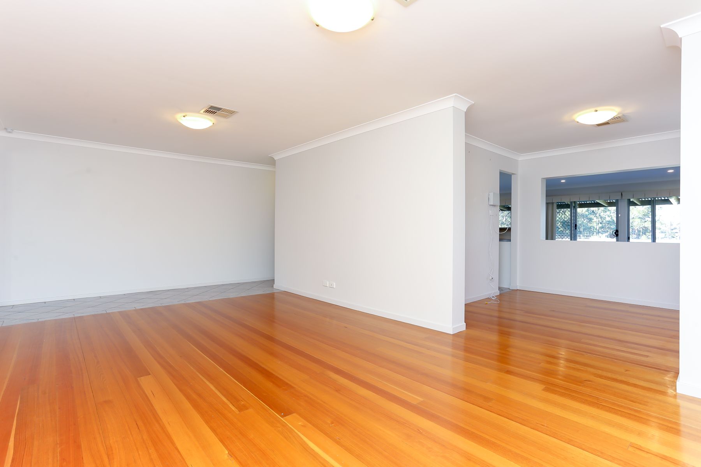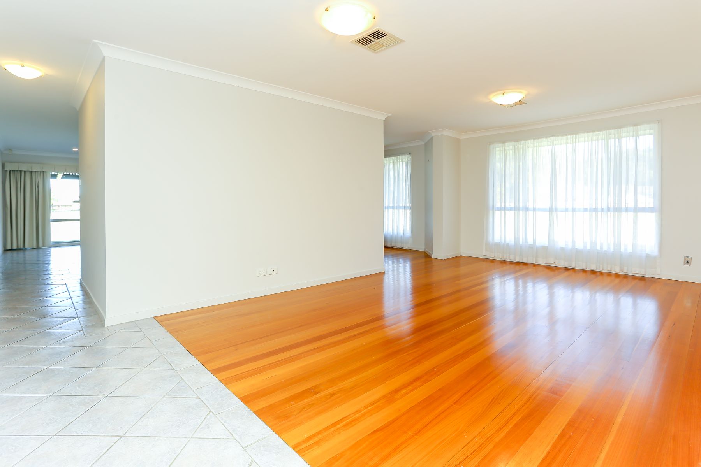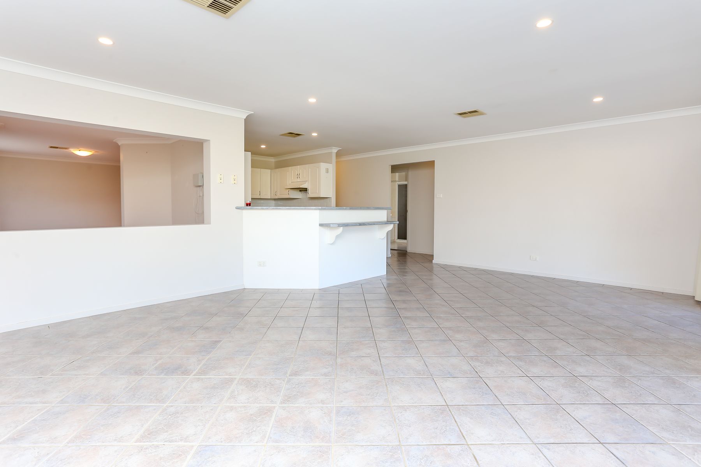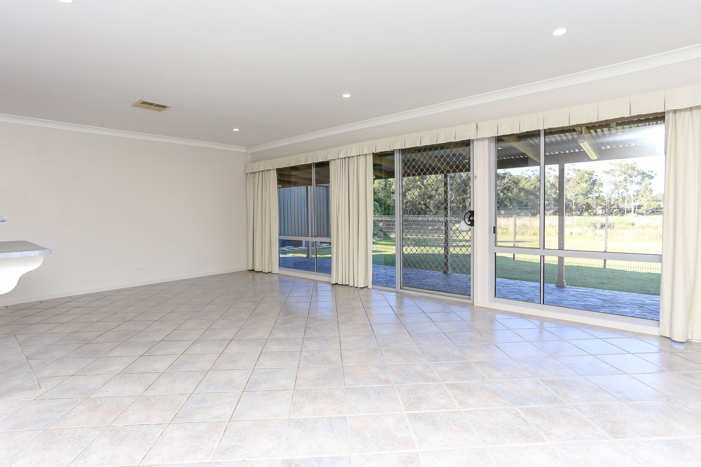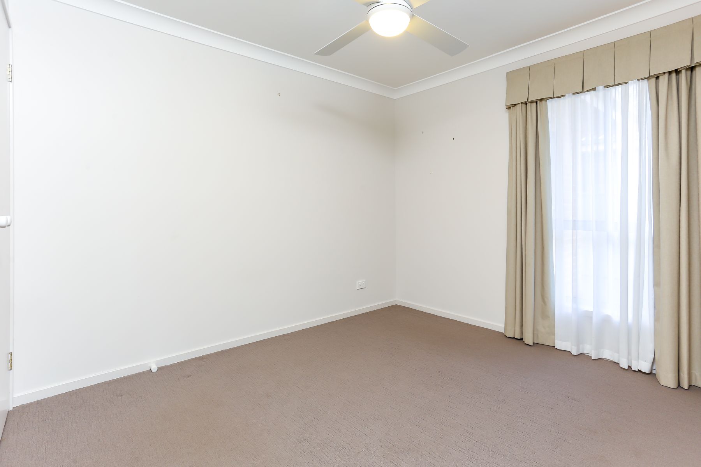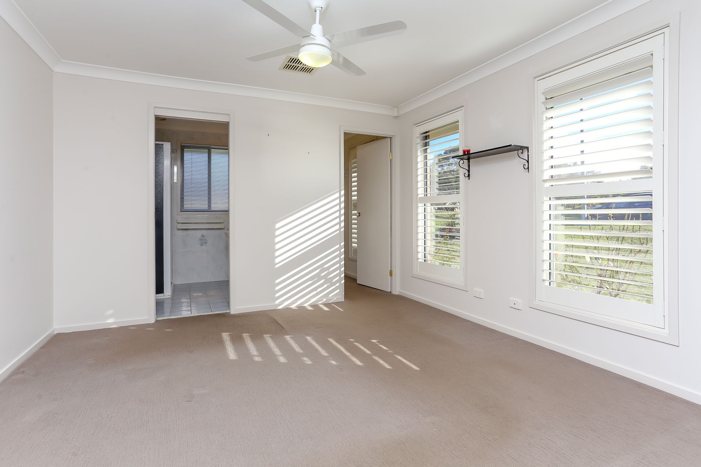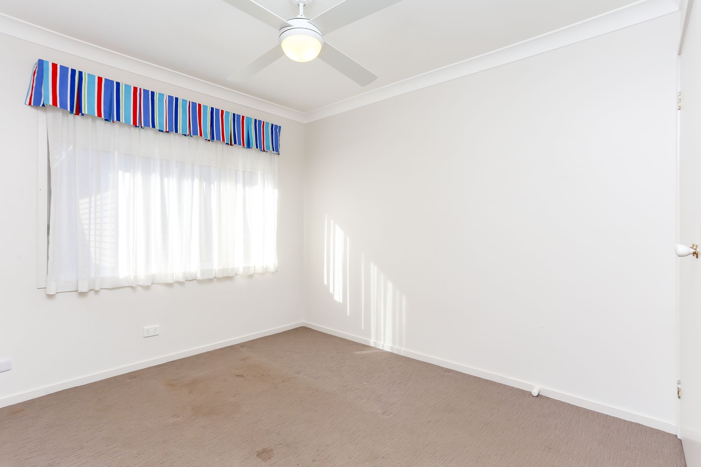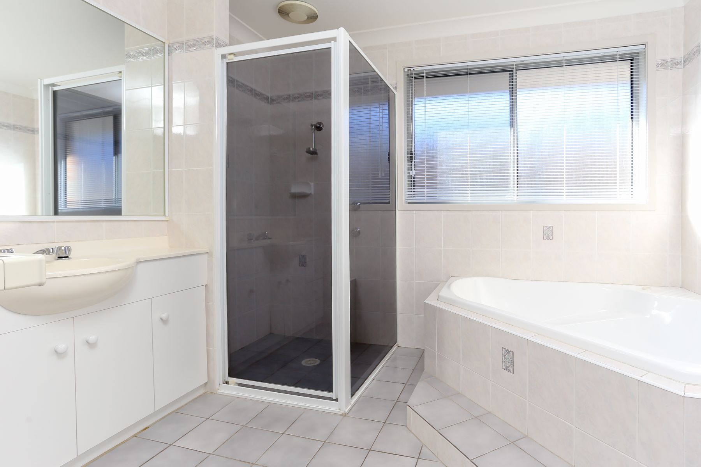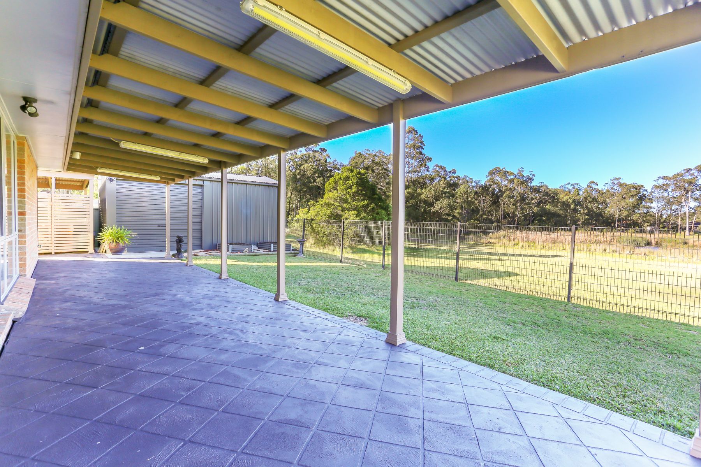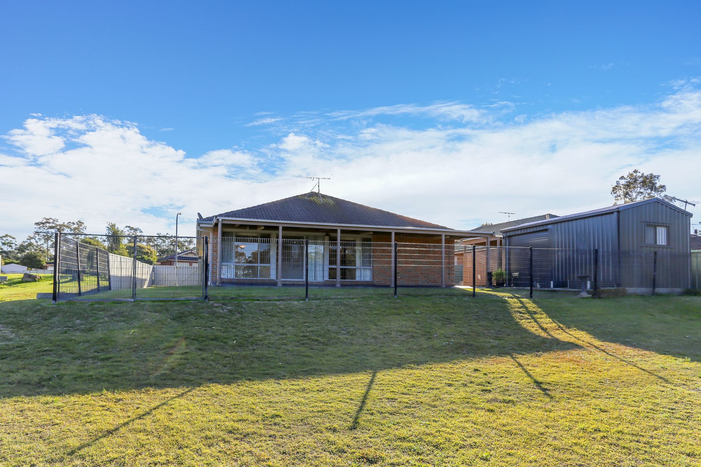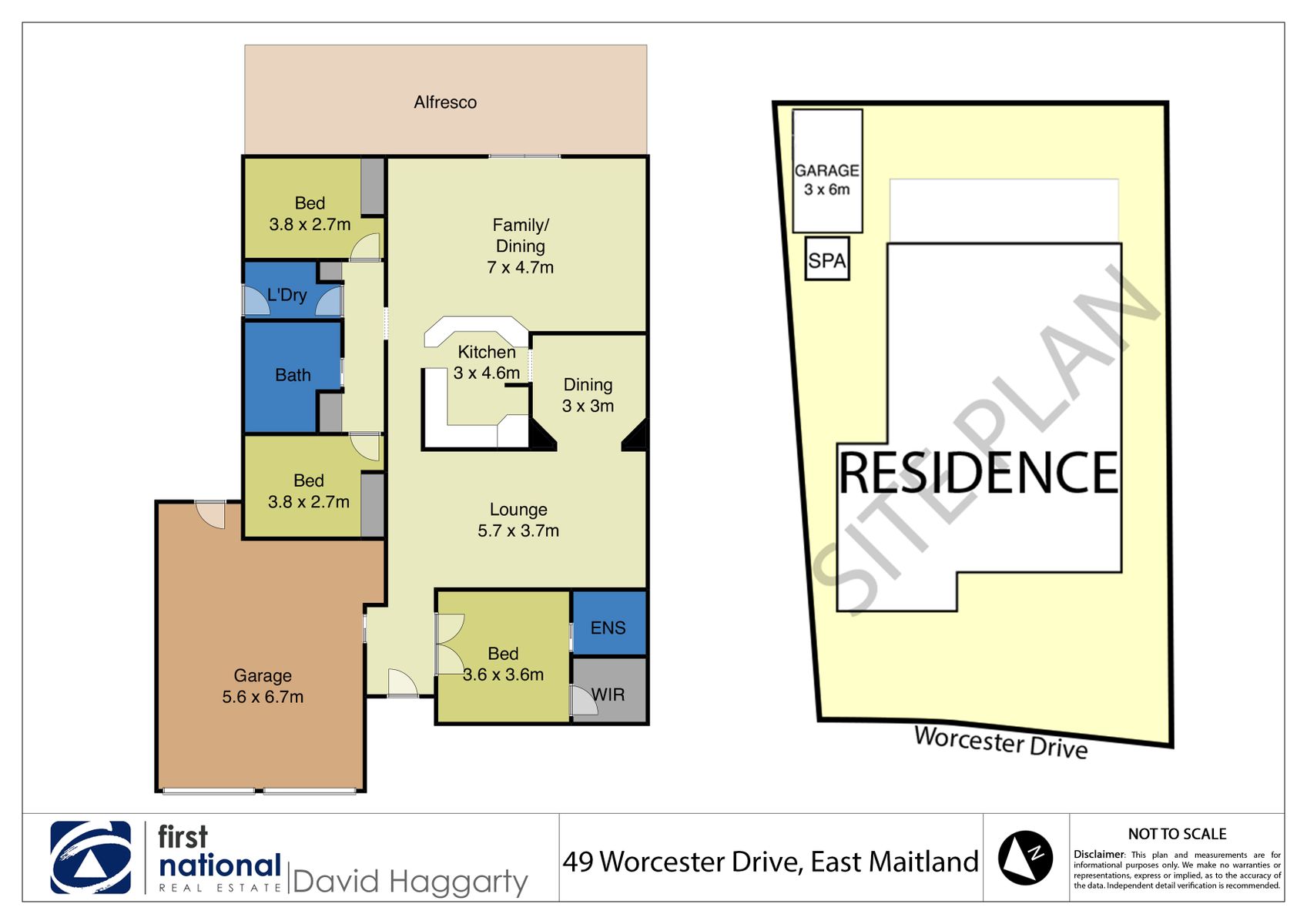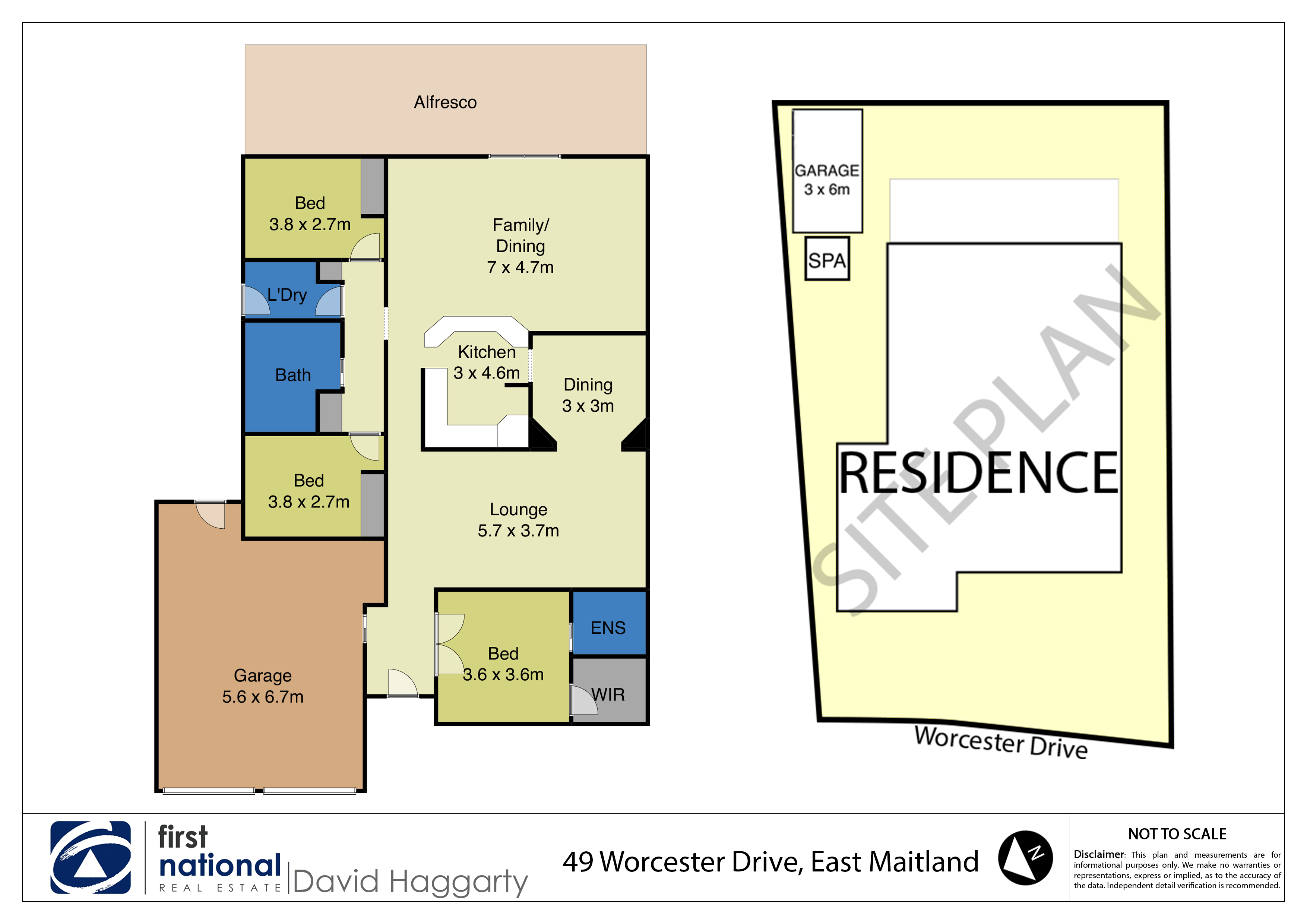Property Gallery
$537,000
WELCOME HOME!
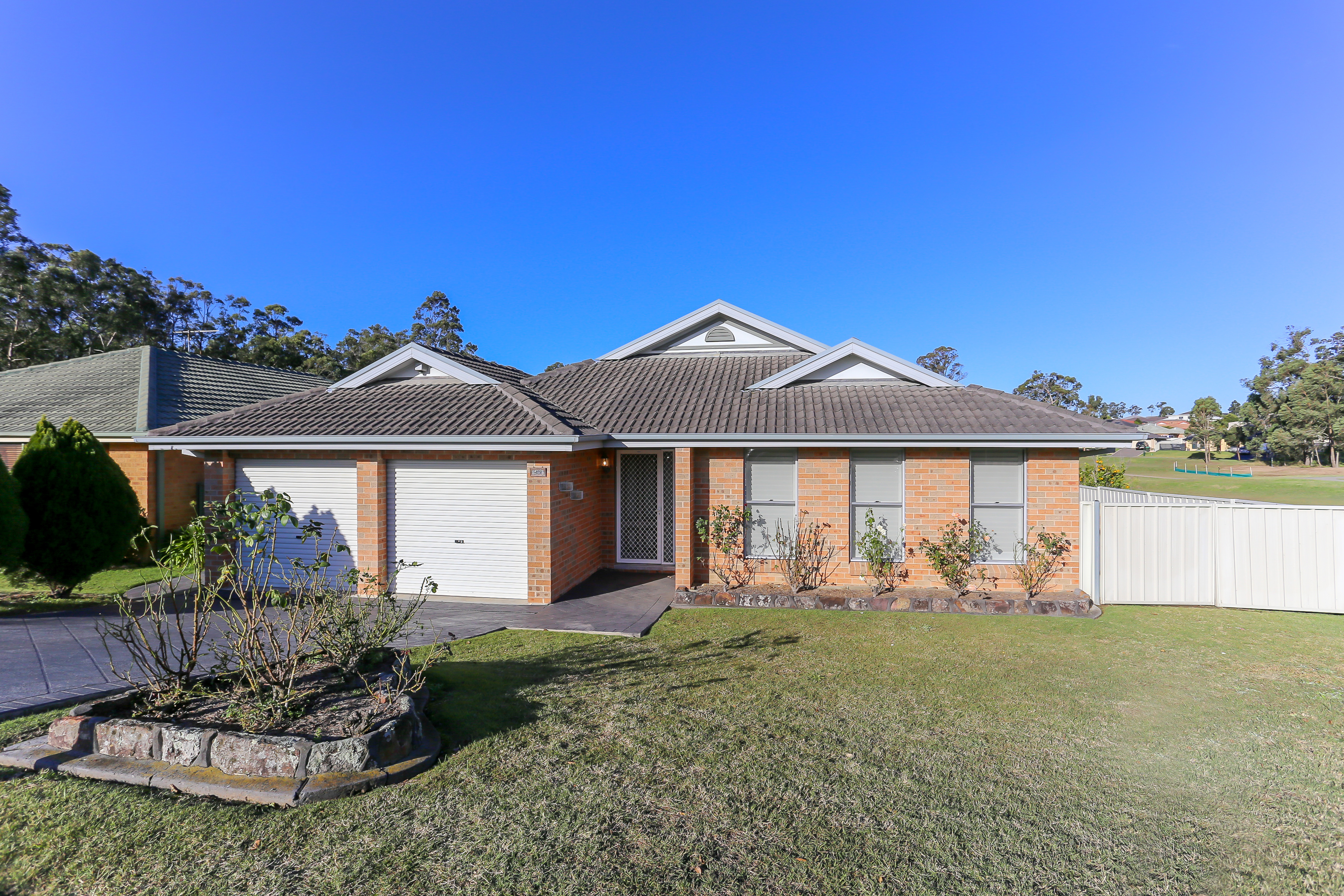

______________________________________________________________________________________________________________________________________
Bedrooms |
Bathrooms |
Car spaces |
Land size |
3 |
2 |
2 |
606.6 sqm |
Description
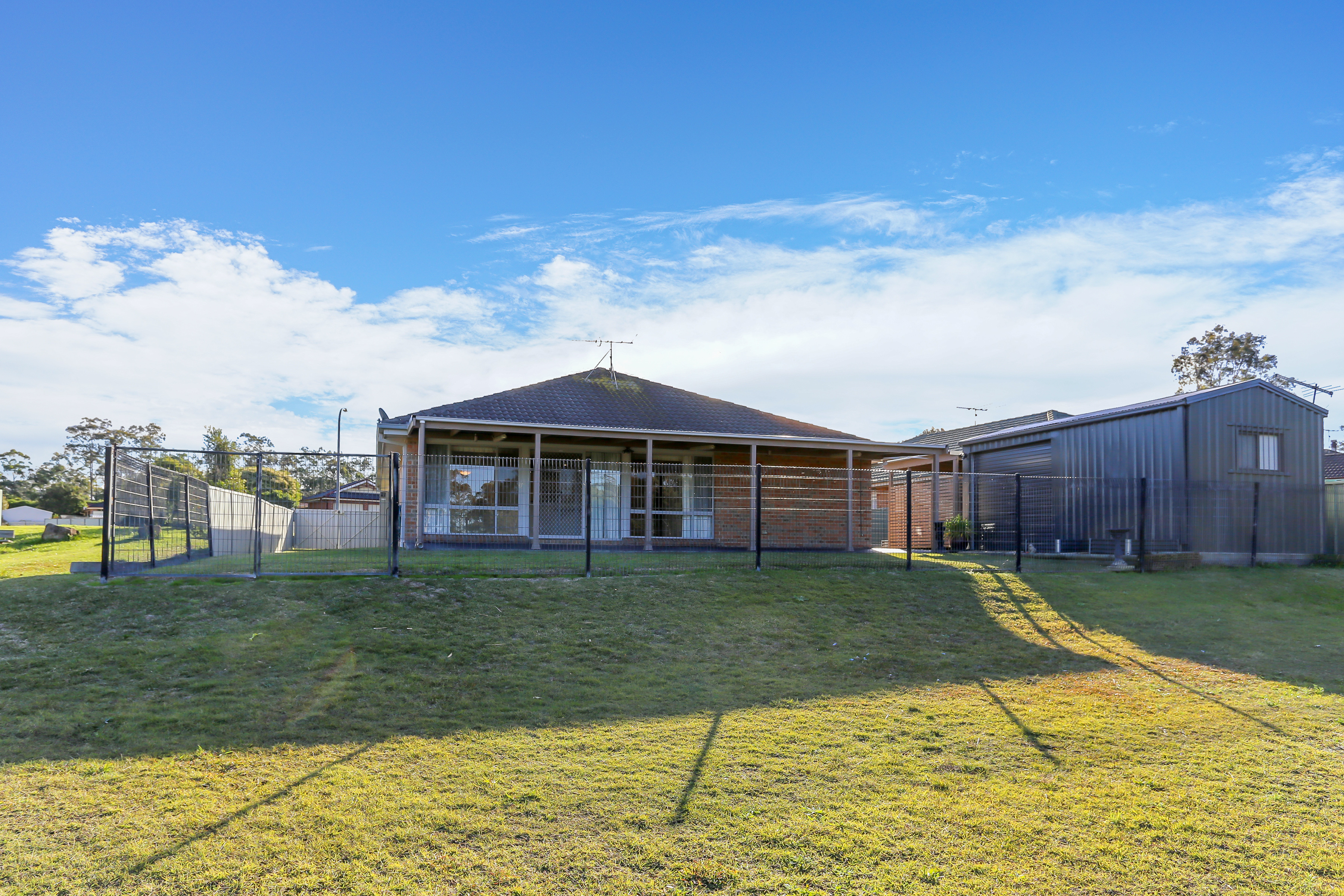
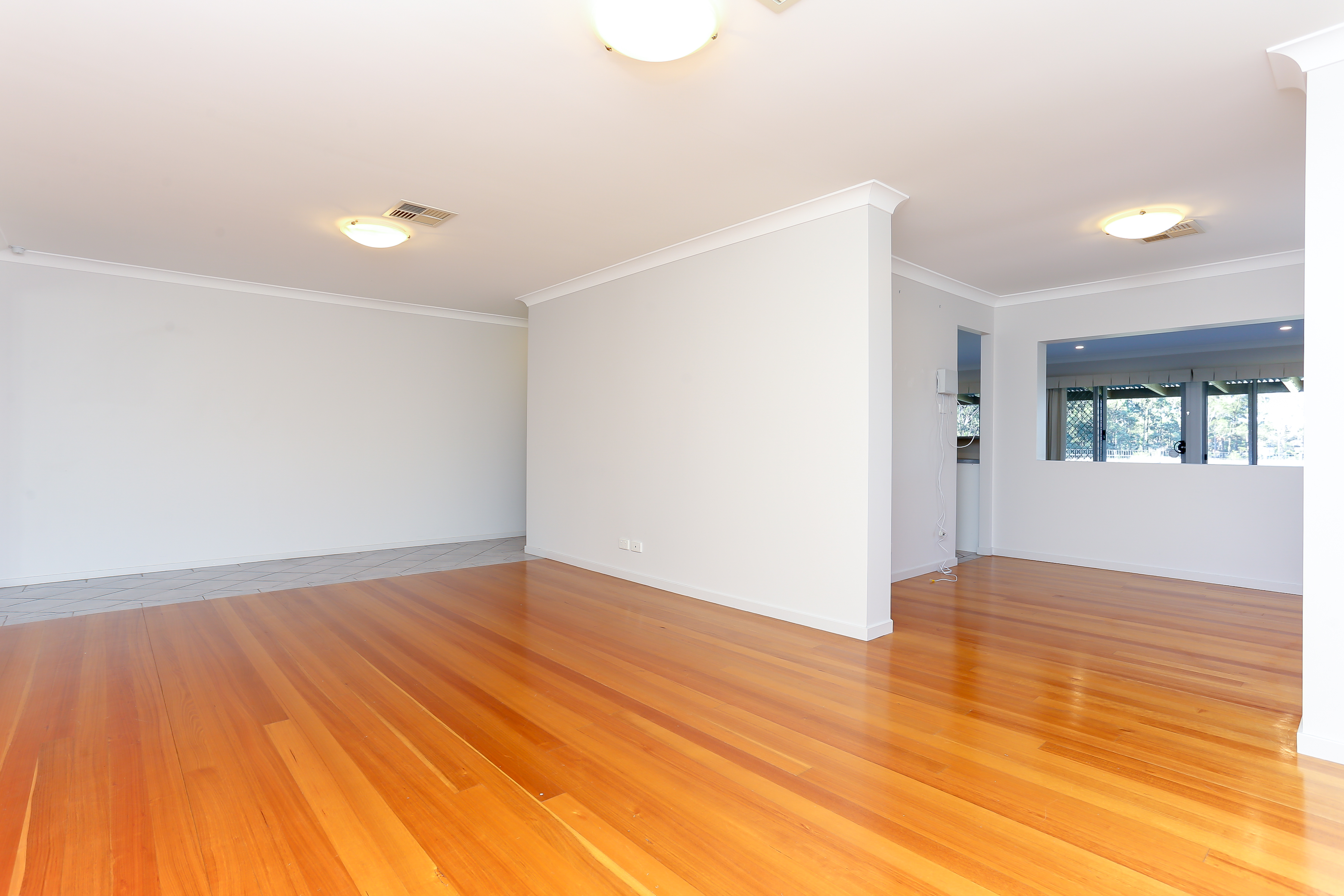
From the kitchen you overlook the sparse rear living room, which leads you out to the alfresco entertainer that spans the rear of the home. The outlook from there is something to behold with parklands and a natural lagoon where you can sit back and enjoy nature at its best. Outside also features a spa and powered shed/workshop. Located only a stones throw from Stockland Greenhills and everything East Maitland has to offer, this opportunity is ready for your family to take advantage of!
Further features of this property include:
-Family home in a great location
-En-suite and WIR to main
-Zoned ducted air conditioning throughout
-Living and dining with polished floorboards
-Kitchen overlooking spacious family room
-Gas cooking, heating and hot water
-Expansive undercover Alfresco Entertainer
-Outdoor spa
-Lock up powered workshop/shed
-Double remote garage with internal access
-Extra space in garage for workshop/WC
-Side access for a van/boat/trailer
-Ideal outlook to rear, overlooking the lagoon
This property is proudly marketed by Pat Howard and Luke Simmons, contact 0408 270 313 or 0431 400 093 for further information or to book your private inspection!
" First National David Haggarty, We Put You First "
Property Inclusions
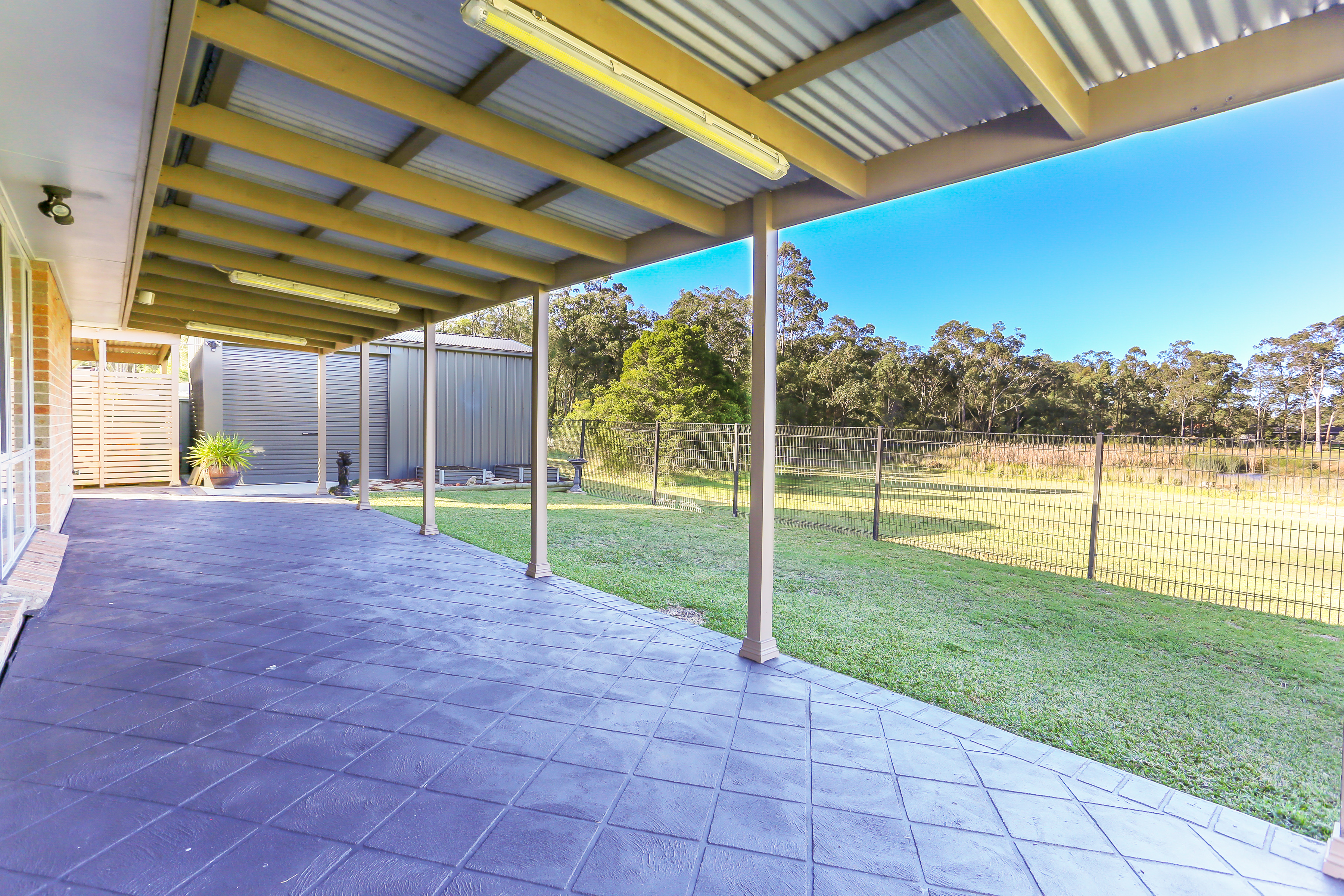
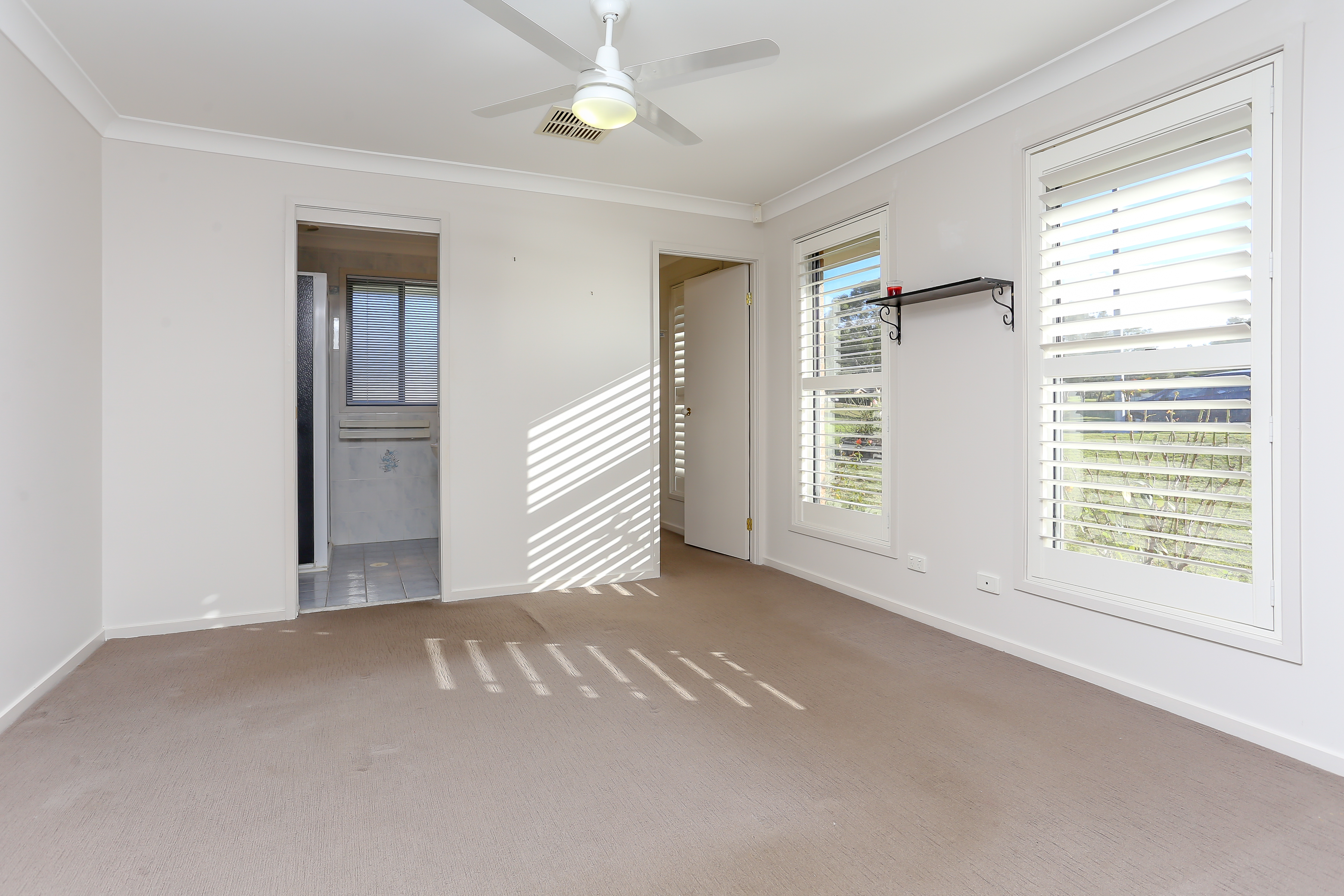
|
FRONT
|
DINING
BEDROOM 3
|
|
Around East Maitland
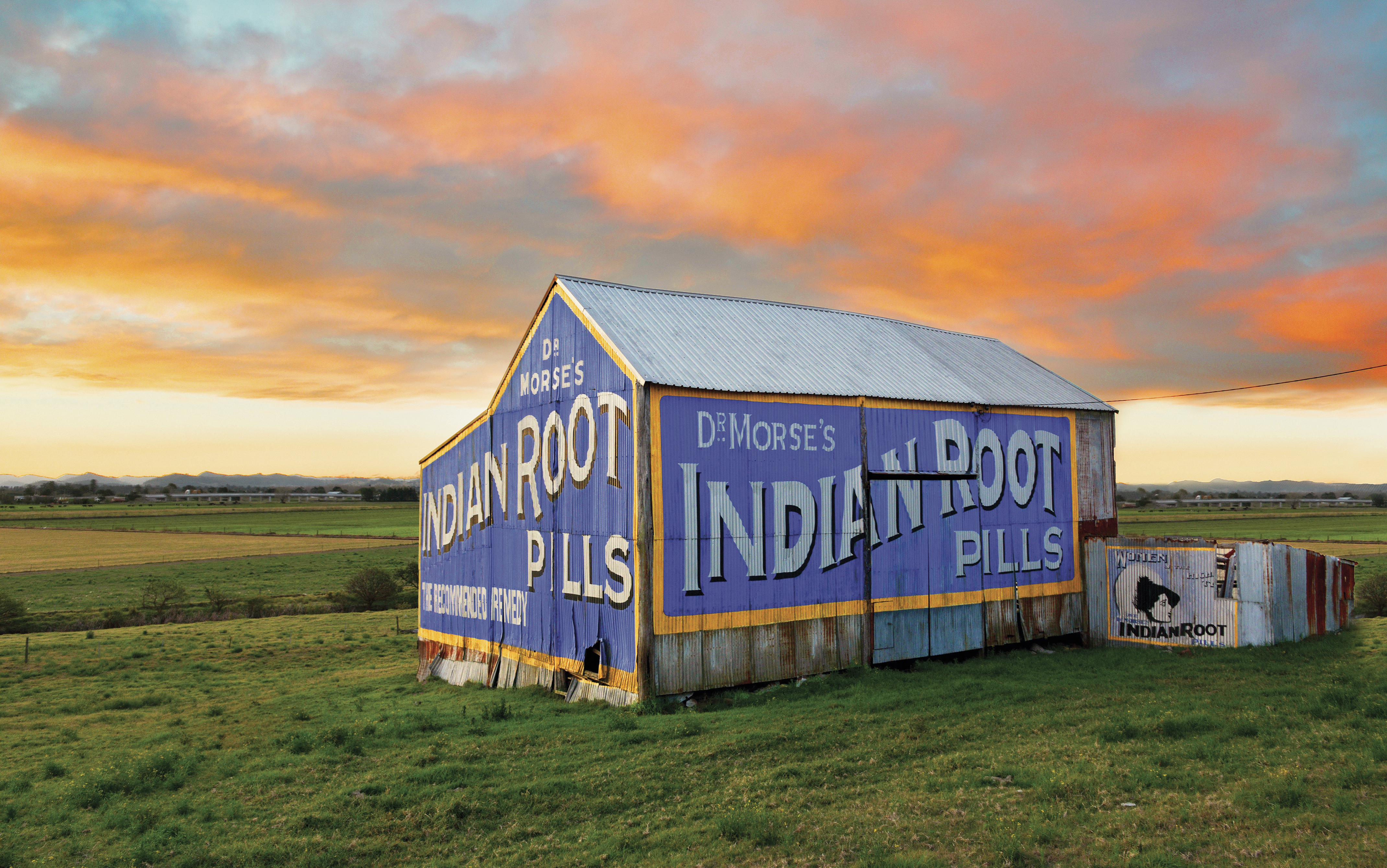
East Maitland and the bordering suburb of Greenhills is home to the area’s largest shopping centre in the district Stockland Greenhills, as well as a thriving main street shopping precinct. It’s one of the region’s most central and liveable suburbs and the largest by population in the Local Government Area. A plethora of heritage homes are found in this area with the original plans for the Maitland area to feature East Maitland, as the CBD. The historic William Street with its sandstone St Peters Anglican church, East Maitland Court House and Maitland Goal all aligning down this tree lined avenue.
AROUND EAST MAITLAND
SCHOOLS:
• East Maitland Public school
• Saint Josephs primary school
• Maitland Grossman High School
CAFES AND RESTAURANTS:
• Teale Cafe
• Windsor castle Hotel
• Hunter River Hotel
SHOPPING:
• Tenambit Shopping strip
• Greenhills Shopping Centre
• East Maitland Lawes Street Shopping Centre
Disclaimer
All images in this e-book are the property of First National David Haggarty. Photographs of the home are taken at the specified sales address and are presented with minimal retouching. No elements within the images have been added or removed.
Plans provided are a guide only and those interested should undertake their own inquiry.


